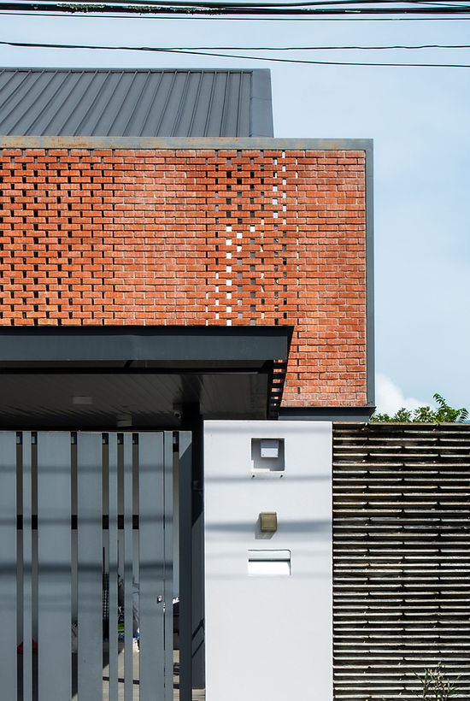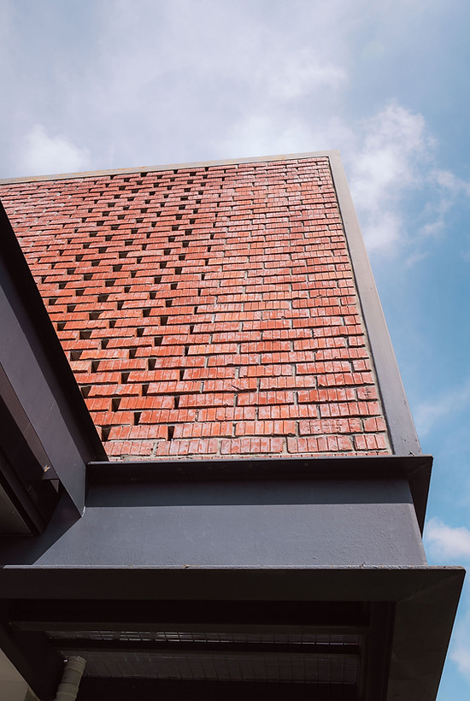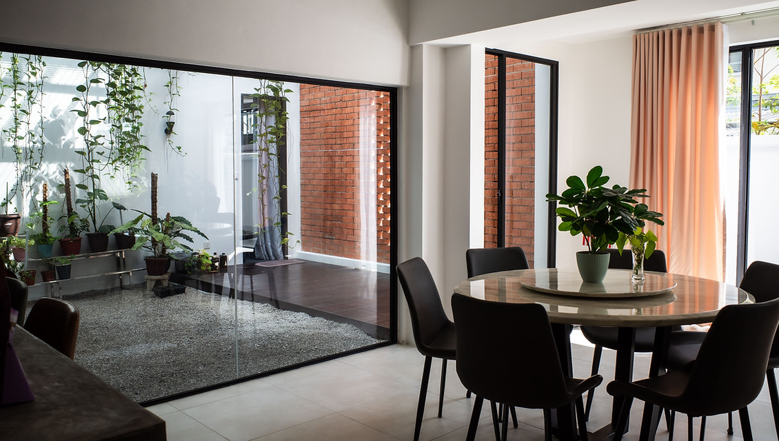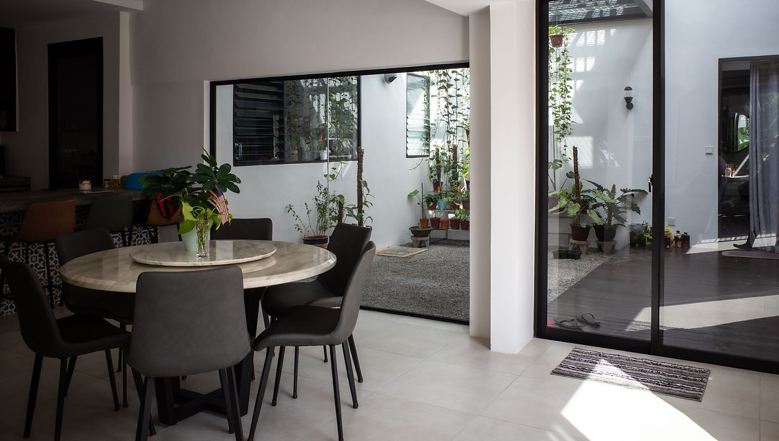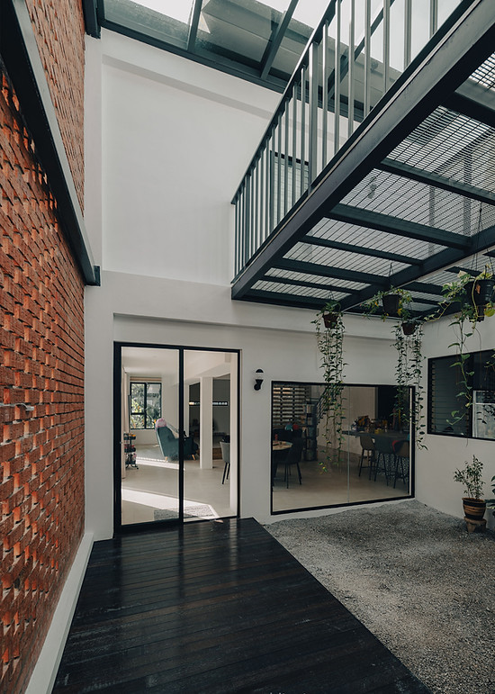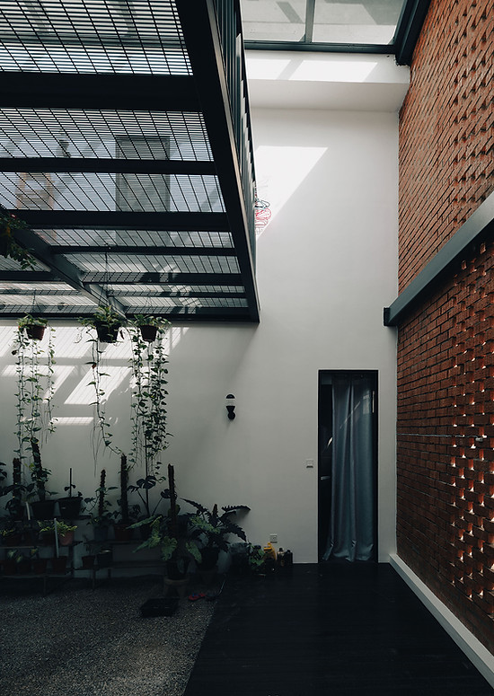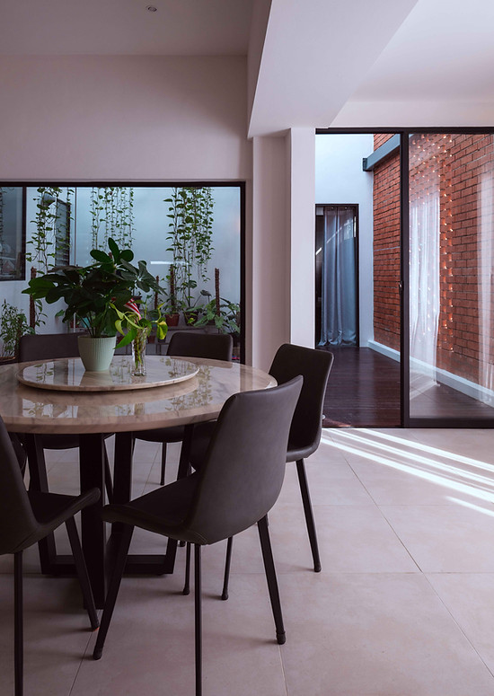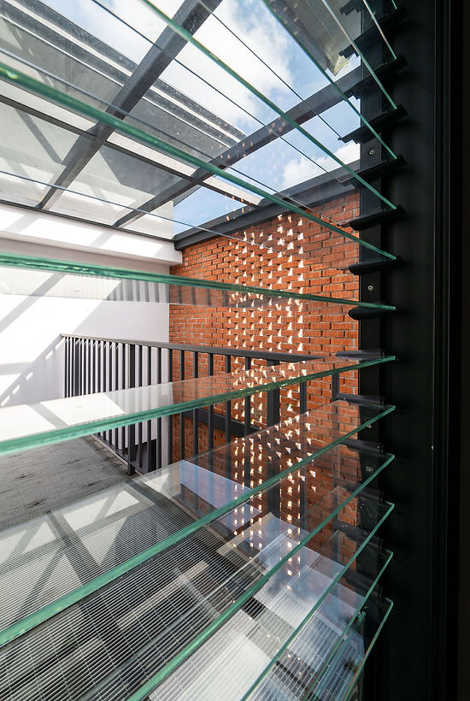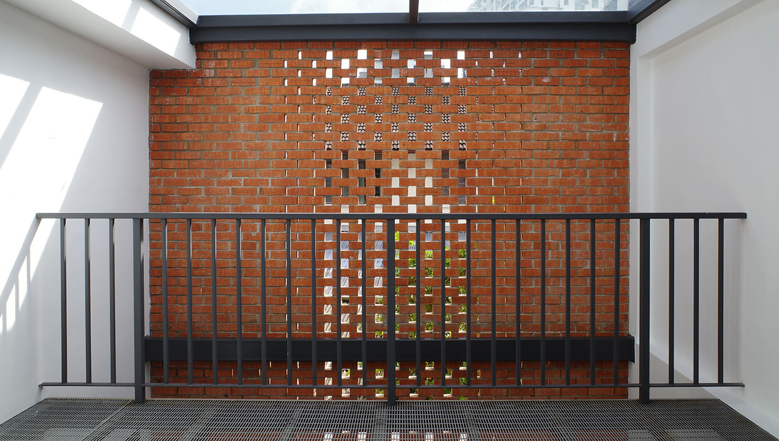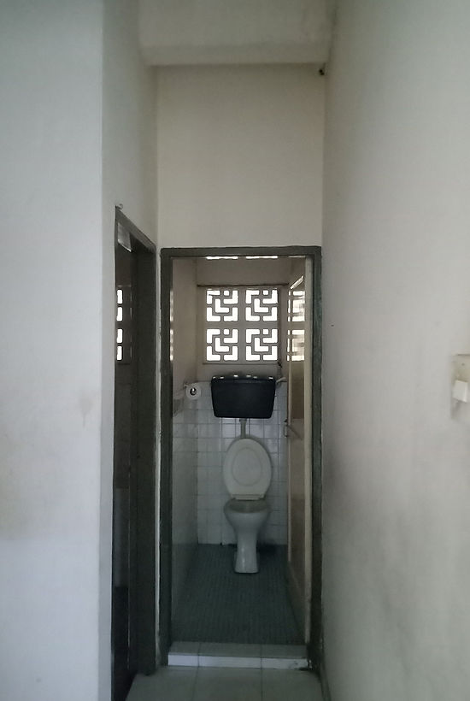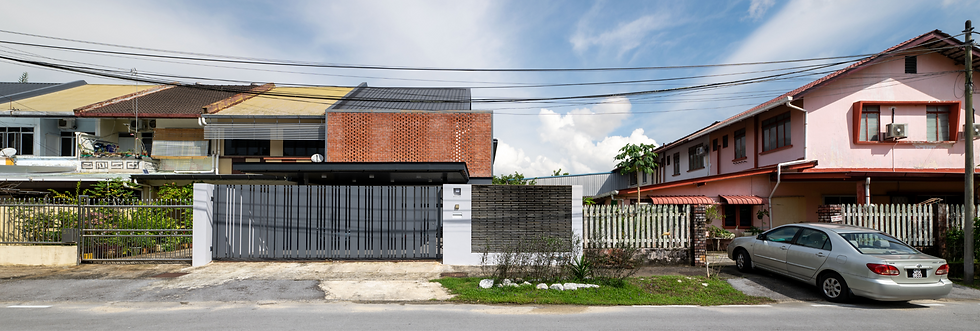
Brick Screen House
2022
93250 Kuching, Sarawak.
This is a renovation project of an existing double storey corner terrace house which is located in an old residential area in Kuching. Despite working within a tight budget constraint, the poorly conditioned house was transforming into a contemporary living space that incorporate passive design strategies.
The striking bare face brick façade gives the house a new face while reducing west sun heat gain and improve privacy from the public road. Ground floor spaces are newly arranged in a linear layout, allow for cross ventilation and ample lighting. New bedrooms and toilets facilities are also added to increase the house's habitability. The double-volume courtyard with lushes of green provide natural light and ventilation which give the occupants an outdoor space that is secure and functional throughout the day.

Project Team:
Ar. Lau Ming Ngi, Yvette, Lim Chiawen

