
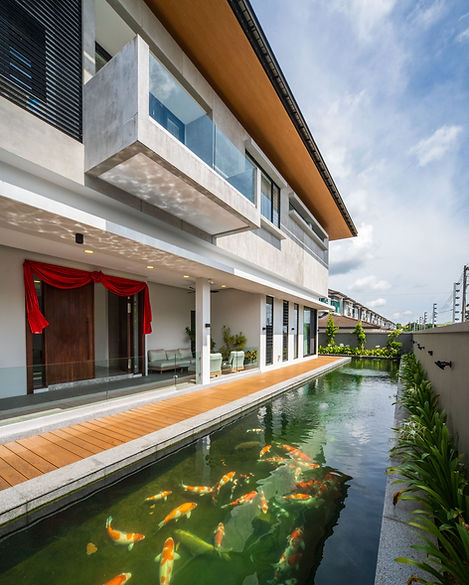
Courtyard Link House
ongoing
93250 Kuching, Sarawak.
Link’s house is designed to cater to the diverse needs of an intergenerational family, adopting a simplistic, contemporary style in its form. The two wings of the house are connected by a large central space that also acts as its living room. The living area in the middle metaphorically turns to be the heart of the house where it is closely connected to the other spaces spreading horizontally on both sides. The horizontality of the layout is further enhanced by the pool and ponds stretching along the rooms. Ground floor spaces are dressed with large piece of glass panels all round, allowing the occupants to enjoy all round views of contoured garden, pool and ponds.
Despite of its modest design, the brief demanded a deluxe spatial planning. Apart from basic living spaces, the house is also furnished with an entertainment room, a gym room, a mini theatre, a study room, lounges and a double volume living area with skylights.
Project Team:
Elizabeth Liaw
Ar. Lau Ming Ngi, Ar. Kong Yean Wei, Lily Ting

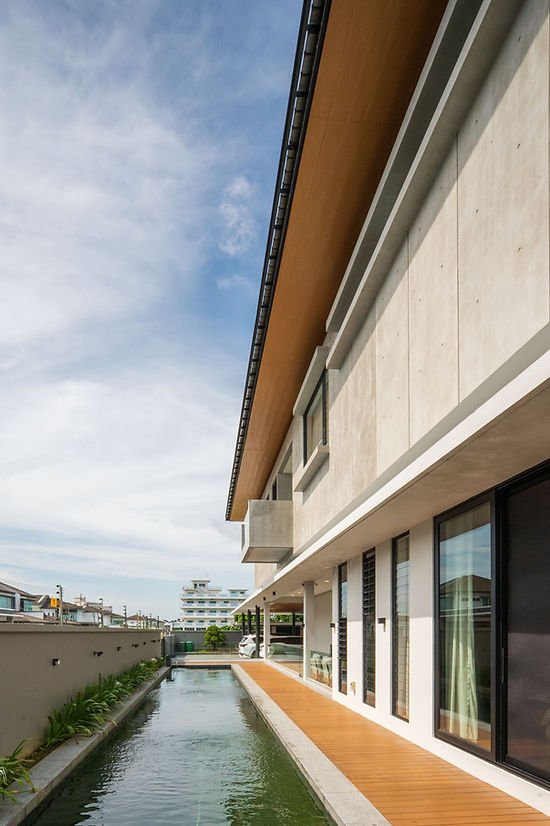


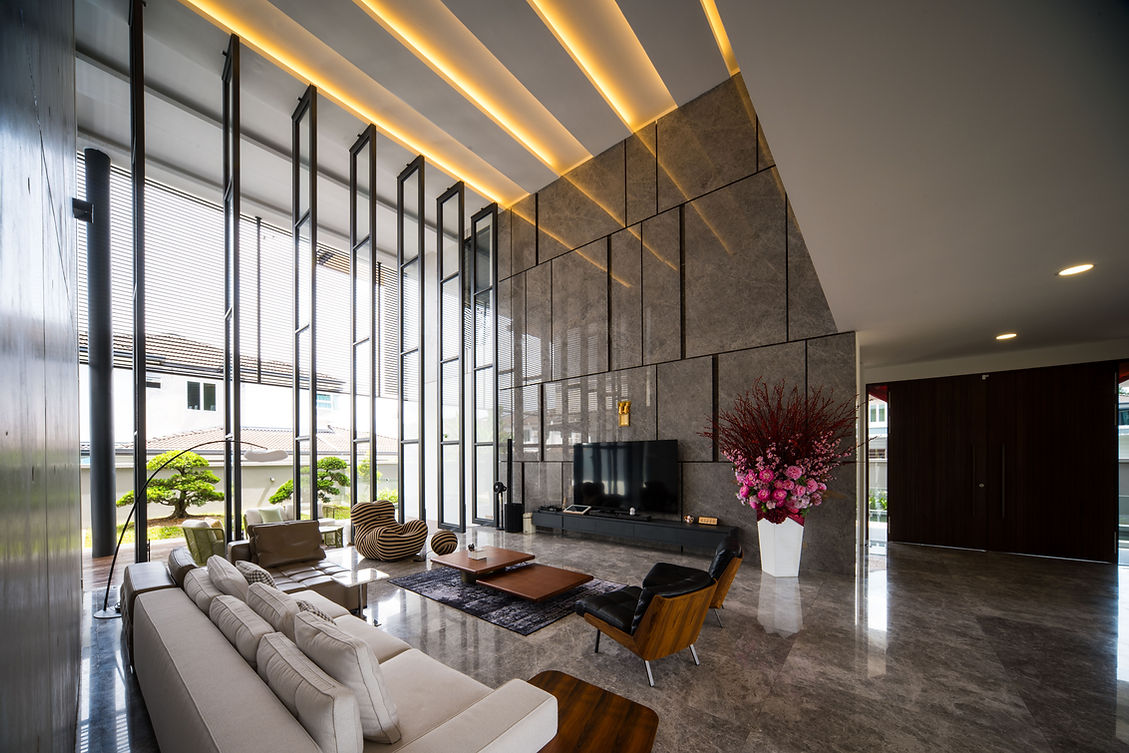
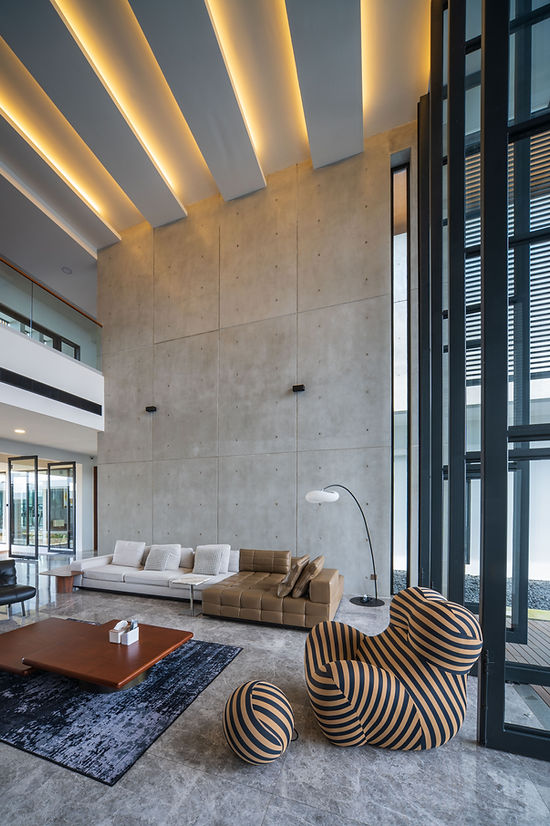


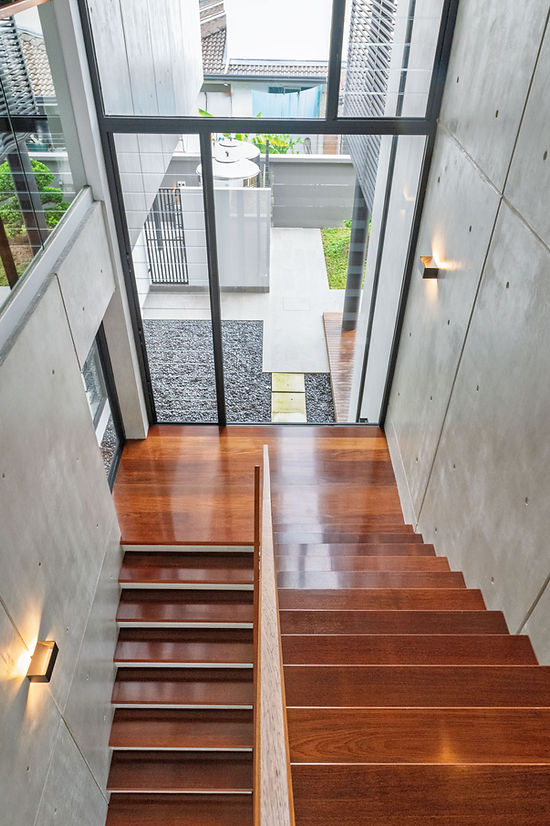



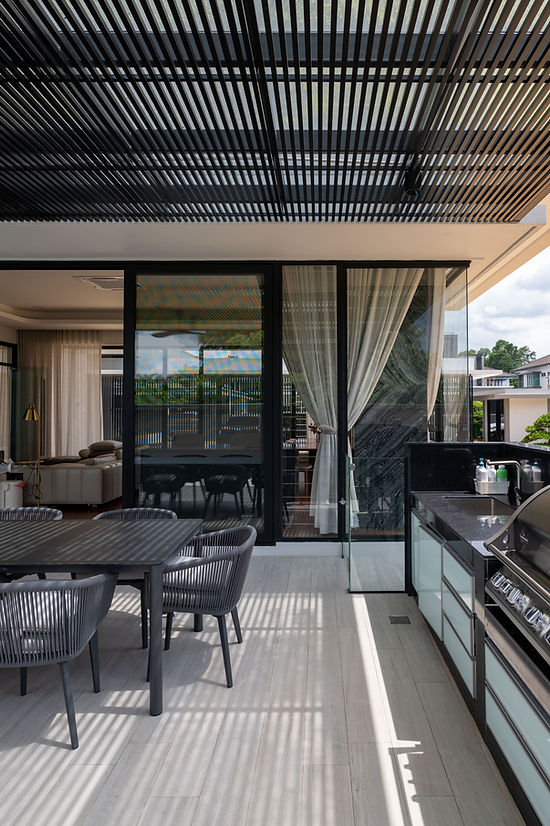





.jpg)


